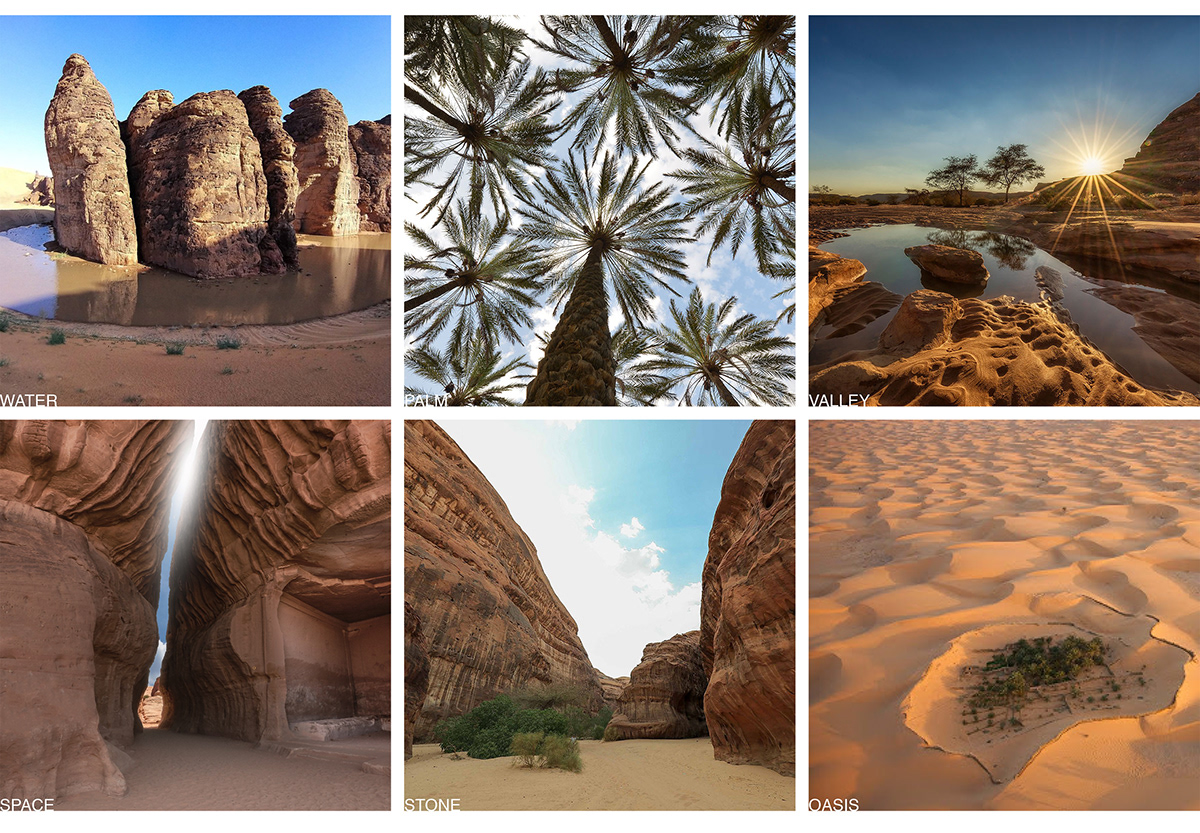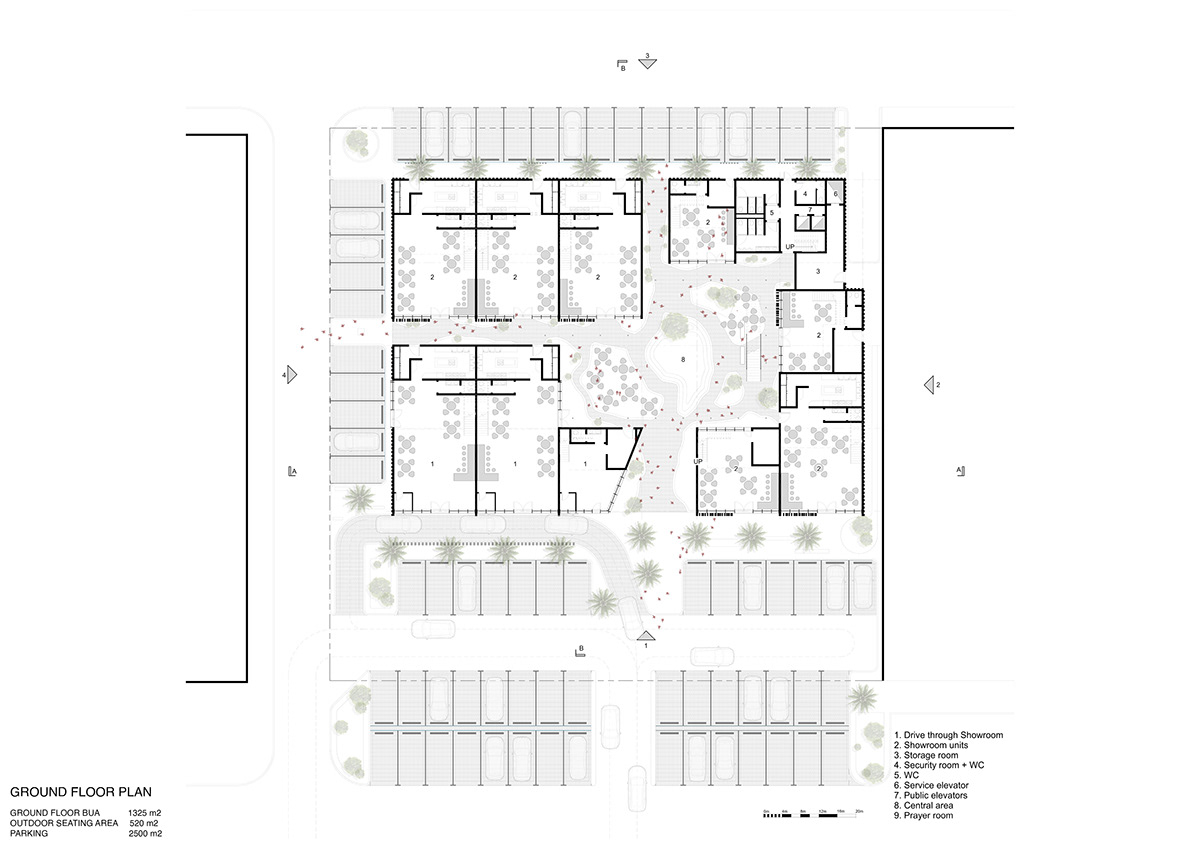
UHUD OASIS
Location: Uhud, Dammam, Saudi Arabia.
Project typology: International Competition / Conceptual.
Project year: 2020.
Site area: 3600 sqm.
The design concept for “Uhud Oasis” aims to return the site to its past condition back to the Satellite maps in 2005 where the site contained green bodies. The building environment enhances and mimics the nature of the gardens, canals, springs, wells, and a drainage lake of Al-Aḥsāʾ Oasis. The design aims to create an adaptable building to its environment due to the harsh climate. The design experience allows the visitor to get a unique experience and interact with nature to enhance human activity by providing a stimulating space.







The design approach depends on carving in the building mass to create an inner oasis between showrooms. The ground floor has been freed and made entirely open to enhance visual contact with nature to give the visitor a sense of complete freedom of movement building to ensure that the visitor experience is worthwhile, satisfying, and enjoyable. It allows the ground floor and first-floor open spaces to connect through an exterior stair and provides direct communication between the oasis and the building, creating a unique interactive experience between the people inside and outside the showrooms. The design program was developed in four corners. On the ground floor and mezzanine floor, the first for services and facilities, the second for the three drive-through units, and the third and fourth for the remaining showroom units On the first floor, a circular ring terrace links.



The four corners to each other to create a homogeneous building and to allow the visitor 360 degrees panoramic view into the oasis to give a sense of infinite and focus on the building’s unique environment. the building creates an endless journey through the building to make it act like a large observatory tower to view the richness of Mimicking Al-Ahsa Oasis the largest oasis in the world is also a unique eco-cultural landscape and an exceptional example of human interaction with the environment.
The design tries to translate the design patterns extracted from the traditional architecture of the Eastern region into a contemporary design. The building’s morphology creates an inner courtyard to create a compact, resulting in narrow passages in the entrances to have better heat resistance and has the effect of insulating. The inner oasis provides a shaded walkway that allows visitors to enjoy the outdoors. The building’s skin is an output of dealing with parameters including cost, climate, culture, and construction feasibility. The building’s glass façade has been protected using an outer shell that gives the feeling of the Arabic Mashrabiya inside the void and protects it from direct sunlight. It is inspired by the architectural elements of the heritage buildings and urban fabric in the Eastern region.
The design tries to translate the design patterns extracted from the traditional architecture of the Eastern region into a contemporary design. The building’s morphology creates an inner courtyard to create a compact, resulting in narrow passages in the entrances to have better heat resistance and has the effect of insulating. The inner oasis provides a shaded walkway that allows visitors to enjoy the outdoors. The building’s skin is an output of dealing with parameters including cost, climate, culture, and construction feasibility. The building’s glass façade has been protected using an outer shell that gives the feeling of the Arabic Mashrabiya inside the void and protects it from direct sunlight. It is inspired by the architectural elements of the heritage buildings and urban fabric in the Eastern region.






Thank you !






